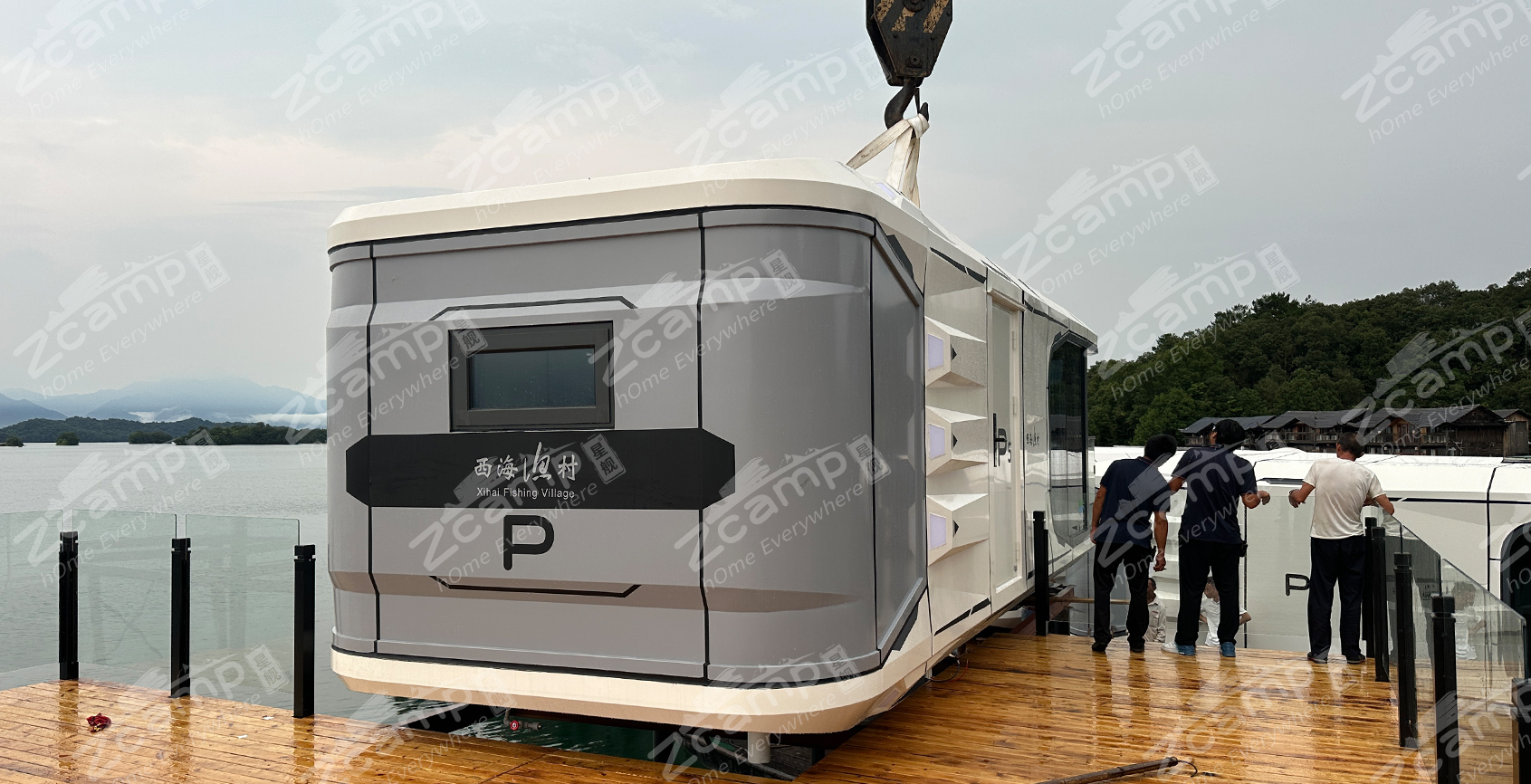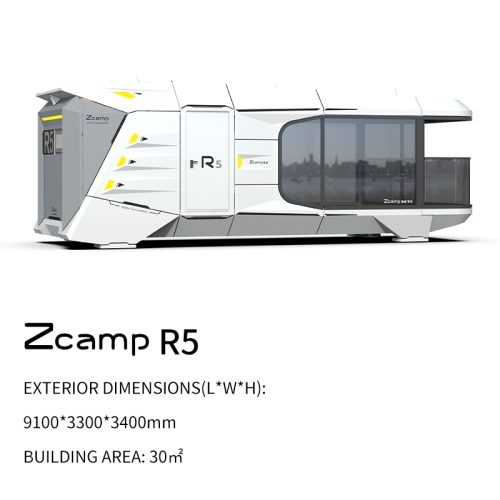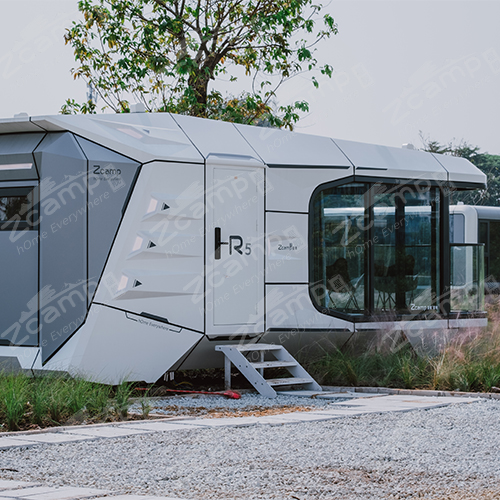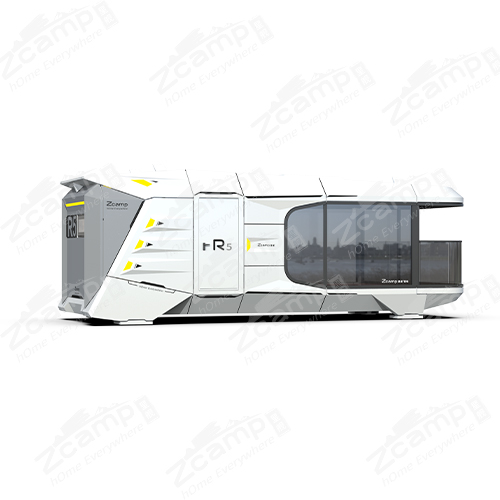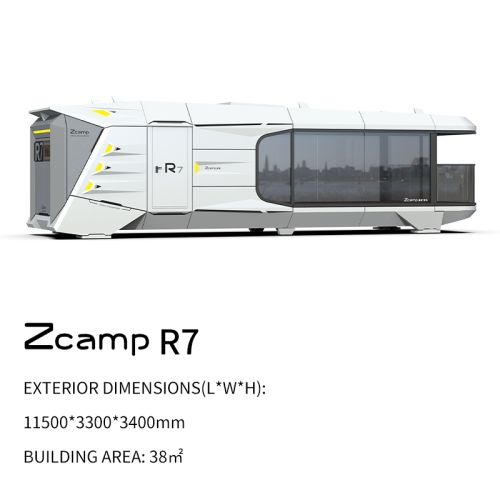Details
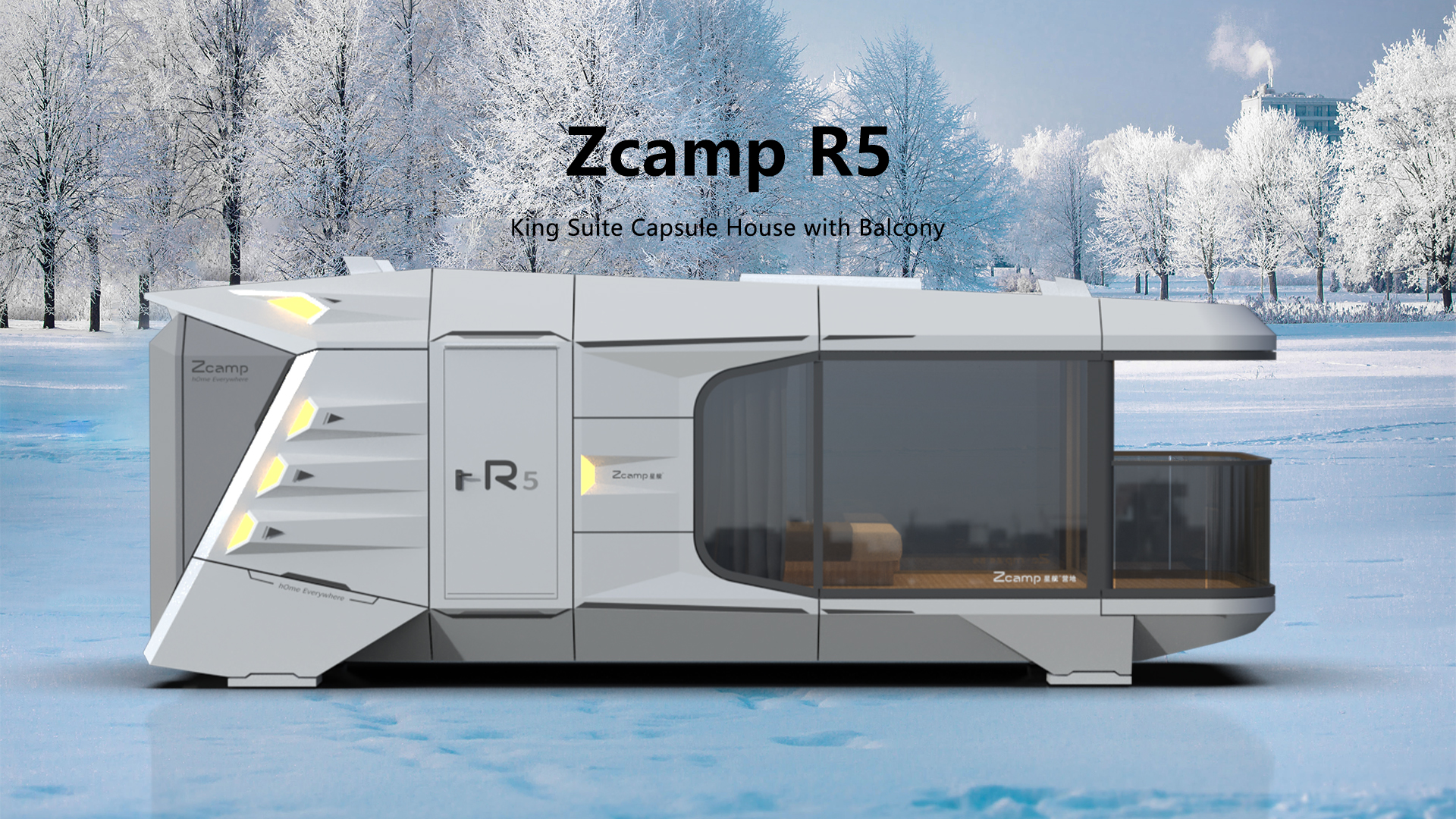
Key attributes
Application | vacation spot |
Material | Steel |
Product Type | Steel Structure |
Design Style | Modern |
Warranty | NONE |
After-Sale Service | Free spare parts |
Place of Origin | Guangdong, China |
Brand Name | Zcamp |
Model Number | R5 |
Use | Tiny Home Hotel |
Product Name | camping resort prefab house |
Material | Aluminum alloy shell/Steel frame |
Occupancy limit | 2 people |
Building area | 30 square meters |
Exterior Dimensions | 9.1*3.3*3.4m |
Project Solution Capability 1 | Project Solution Capability2 |
Project Solution Capability 2 | 3D model design |
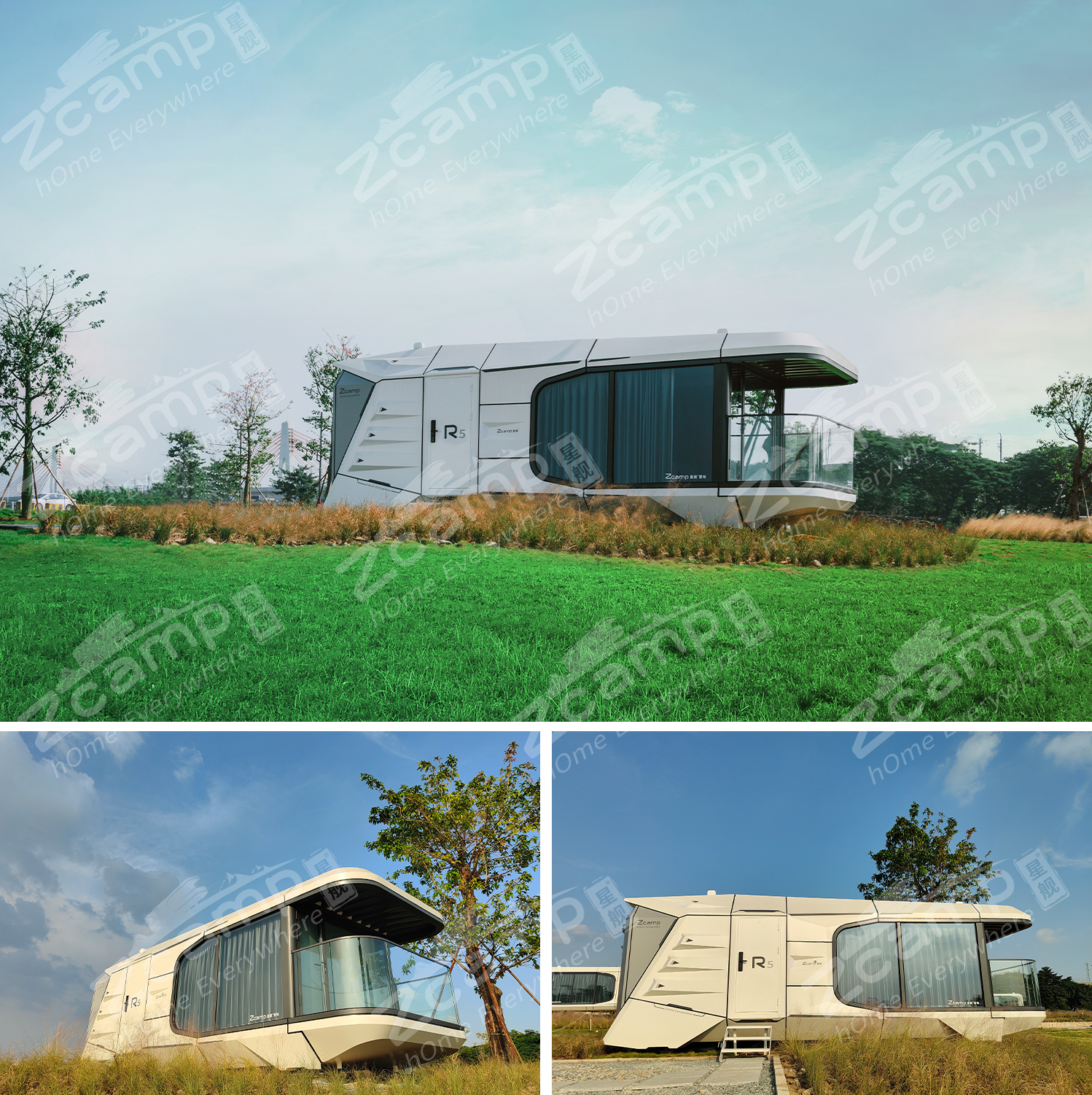
Complete Accessories
1.Supporting Legs
2.Lifting Lug / Fasteners /Package For Transportation
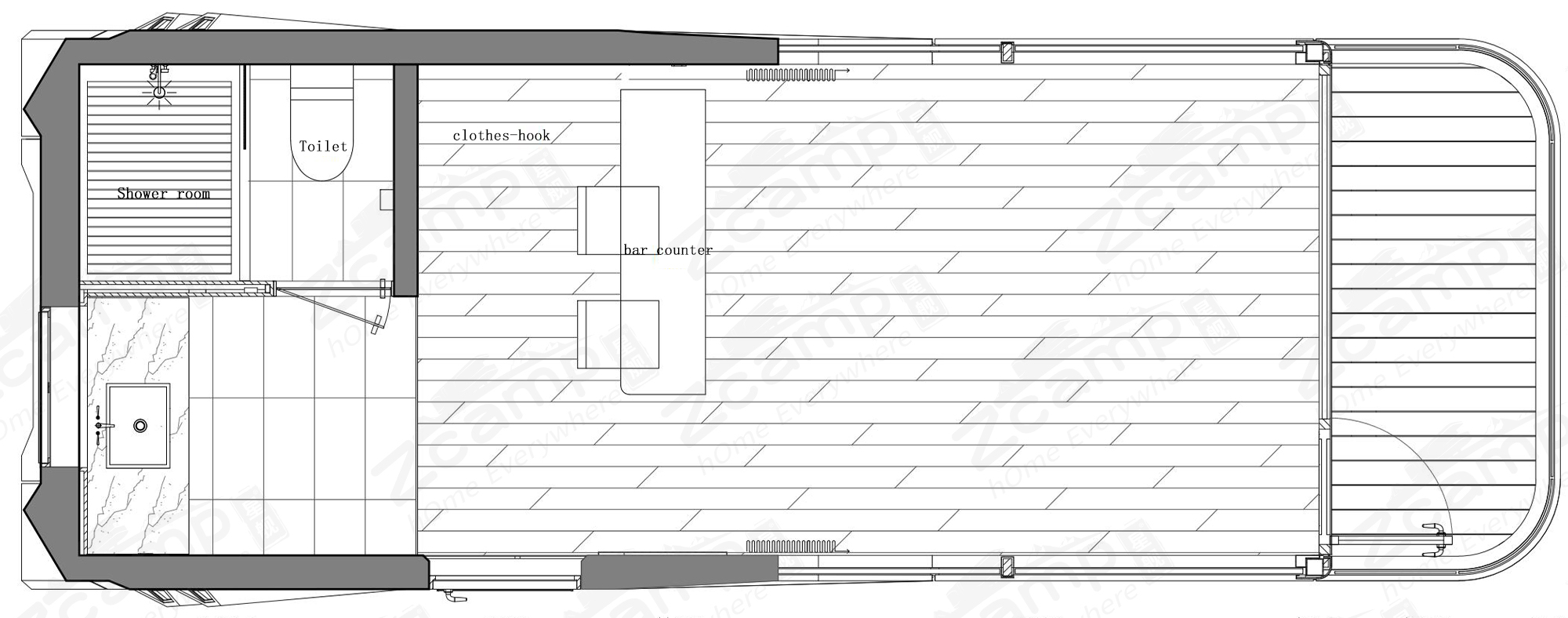
Exquisite Interior decoration
1.Integrated Modular Ceiling & Wall
2.Stone Plastic Composite Floor
3.Privacy Glass Door For Bathroom
4.Marble Floor For Bathroom
5.Washstand/ Washbasin/ Bathroom Mirror
6.Bathroom Hook/ Shelf/ Towel Rack
7.Toilet/ Faucet/ Shower/ Floor Drain
8.Whole House Lighting System
9.Whole House Plumbing & Electrical System
10.Blackout Curtains
11.Air Conditioner
12.Whole House Screen Door

Pre Fab House Packing and Shipping
1. Transportation stage
The transport truck is required to be a 13.5m long semi-trailer, with a transport width of 3m and a transport height of no more than 4.2m. Flatbed cabinets are required for transportation abroad.
2. Hoisting stage
After the goods arrive at the site, customers need to contact the local crane service themselves, and our technical team will provide remote guidance. The weight of the entire series of products ranges from 6 to 10 tons. It is recommended to use a crane of no less than 25 tons for loading and unloading.
3. Installation stage
Before installation, customers need to complete the on-site engineering of water supply, electricity supply, sewage pipelines and load-bearing foundation in accordance with our company's product standard basic hydropower drawings. Under the guidance of our technicians, we accurately positioned it at the designed installation point. After connecting water and electricity, we completed the water and electricity test and submitted it to the customer for acceptance.
