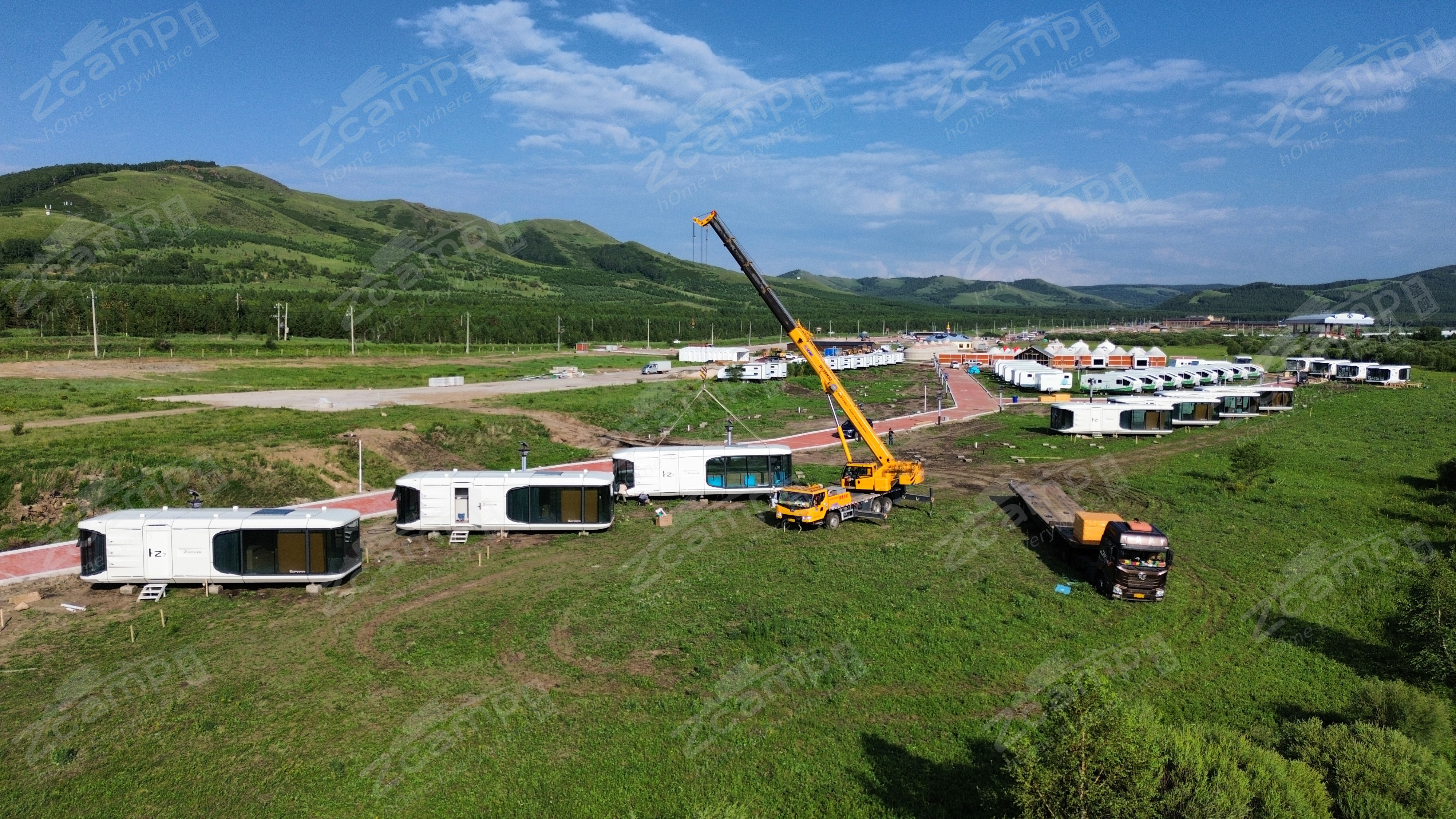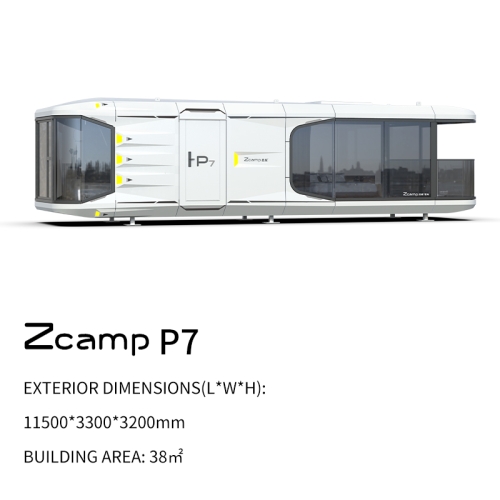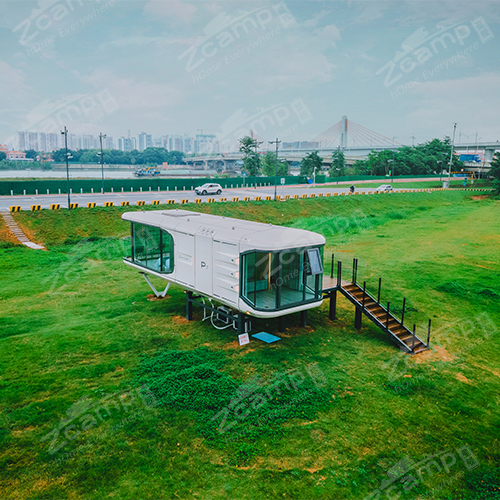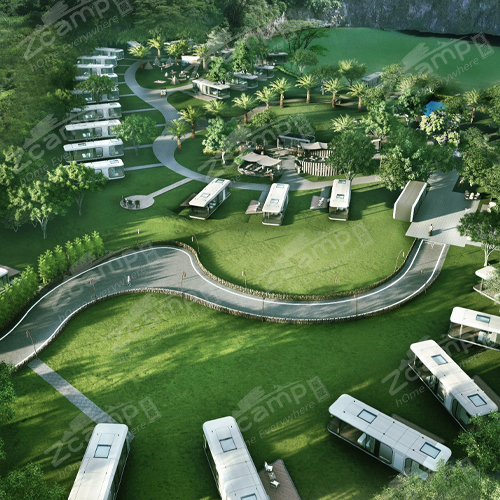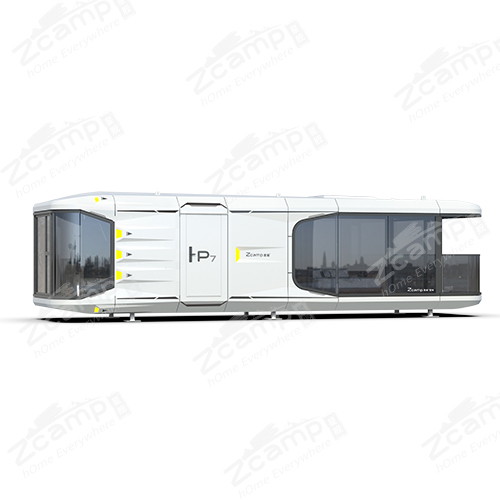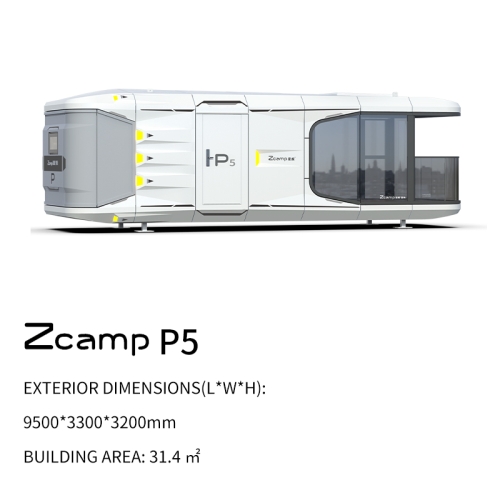Details
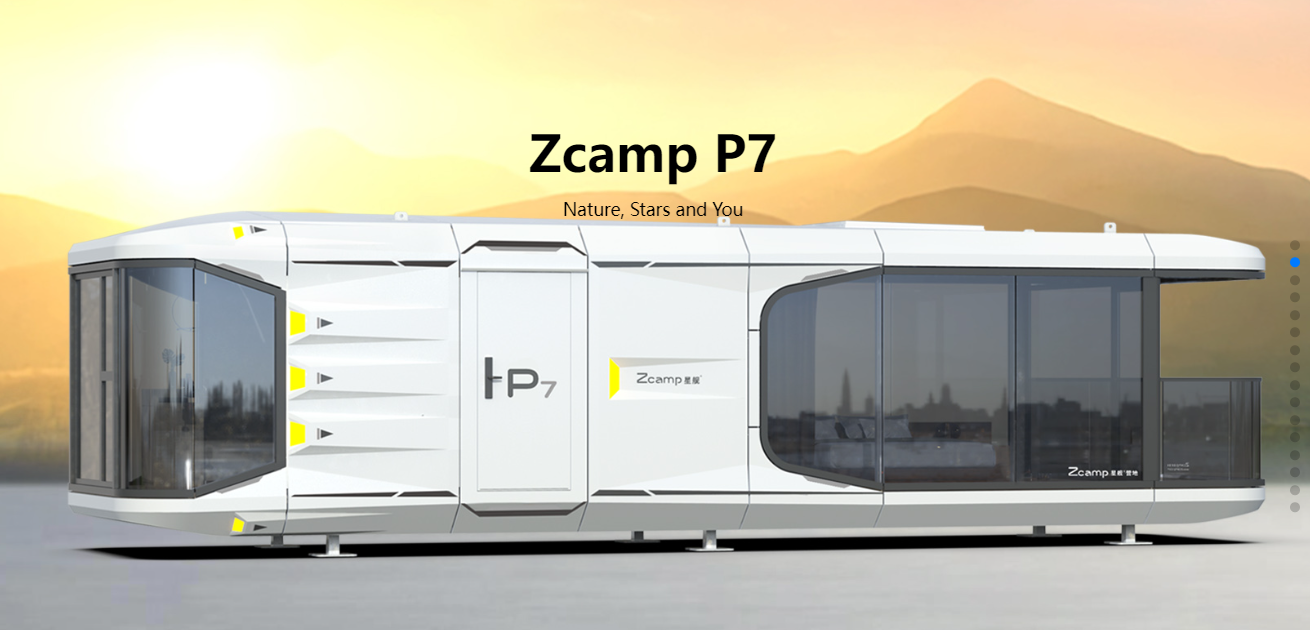
Classic series with independent balcony——P7
The width of Zcamp P7 has been upgraded to 3.3m, which makes the interior layout cozier. The floor plan of bedroom/ bathroom/ living room has become a classic design in the high-end camping accommodation industry.
Application | Villa |
Material | Steel |
Product Type | Prefab house,Small mobile home |
Design Style | Modern |
Warranty | 1 Year |
After-Sale Service | Other |
Place of Origin | Guangdong, China |
Brand Name | Zcamp |
Model Number | P7 |
Use | Carport |
Product Name | Trailer home |
Style | Morden |
Construction | Double insulation, waterproof and moisture-proof construction |
System one | Low voltage and high voltage power system |
system two | Solar system |
Keyword | Mobile Living House |
Application | Steel Fabricated House |
Usage | Commercial Real Estate |
Roof | Sandwich Panel+ Decoration Ceiling |
Project Solution Capability | Others |
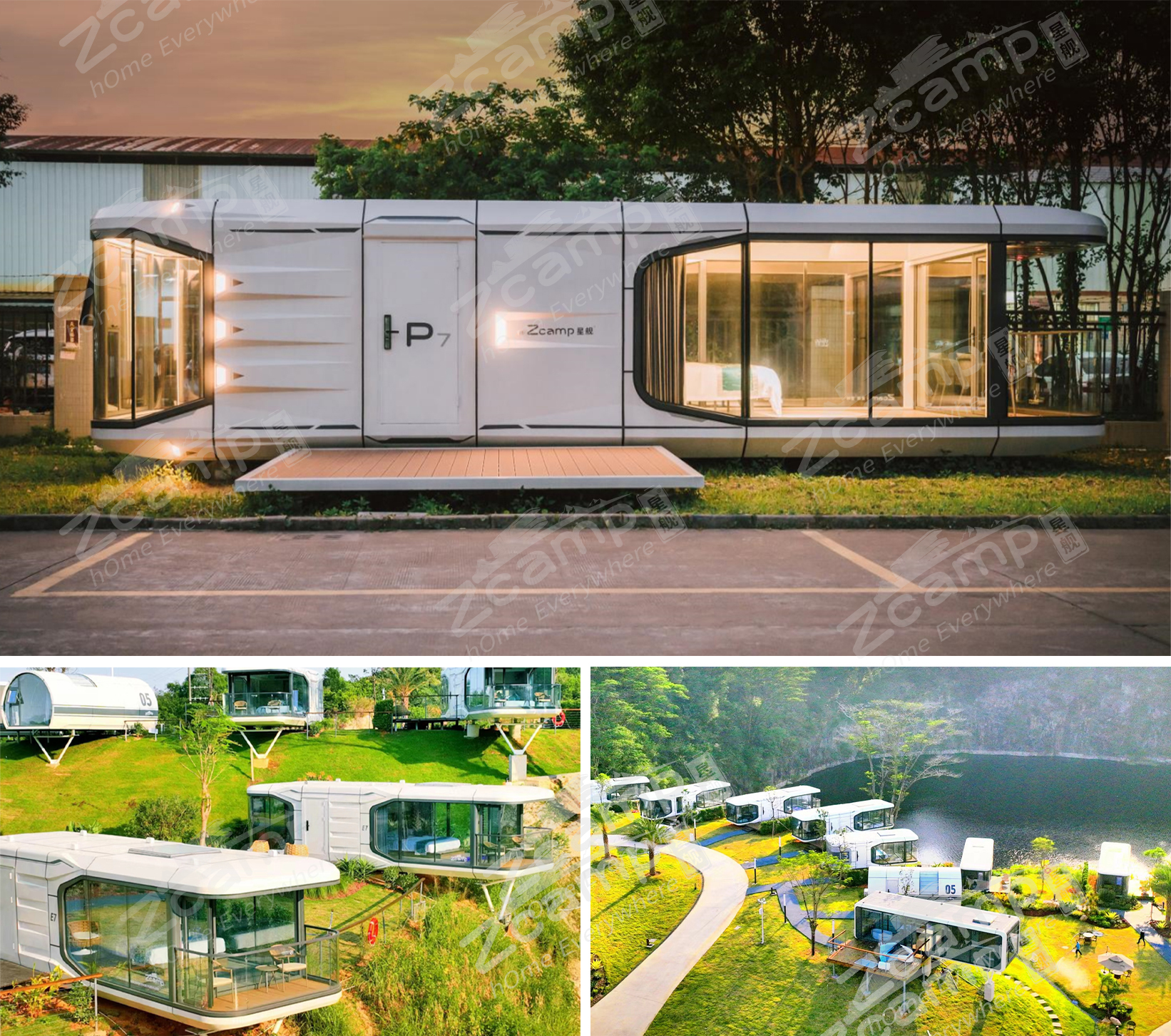


Packing and shipping
1. Transportation stage
The transport truck is required to be a 13.5m long semi-trailer, with a transport width of 3m and a transport height of no more than 4.2m. Flatbed cabinets are required for transportation abroad.
2. Hoisting stage
After the goods arrive at the site, customers need to contact the local crane service themselves, and our technical team will provide remote guidance. The weight of the entire series of products ranges from 6 to 10 tons. It is recommended to use a crane of no less than 25 tons for loading and unloading.
3. Installation stage
Before installation, customers need to complete the on-site engineering of water supply, electricity supply, sewage pipelines and load-bearing foundation in accordance with our company's product standard basic hydropower drawings. Under the guidance of our technicians, we accurately positioned it at the designed installation point. After connecting water and electricity, we completed the water and electricity test and submitted it to the customer for acceptance.
